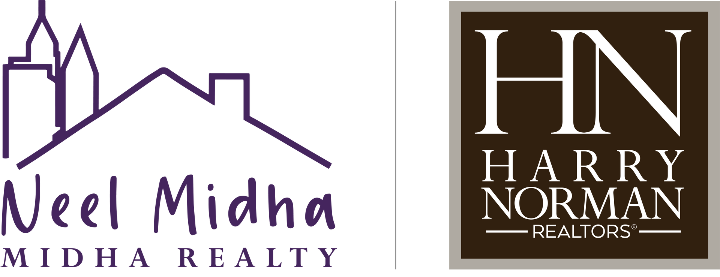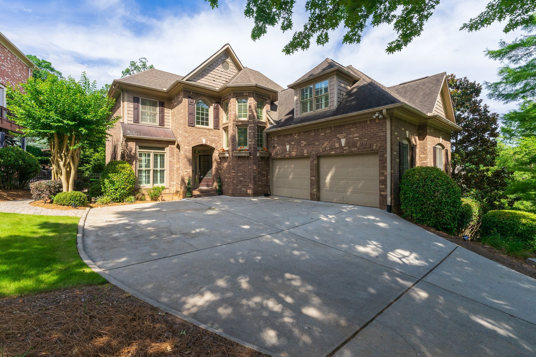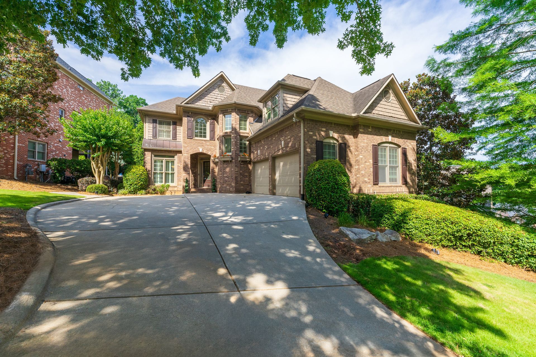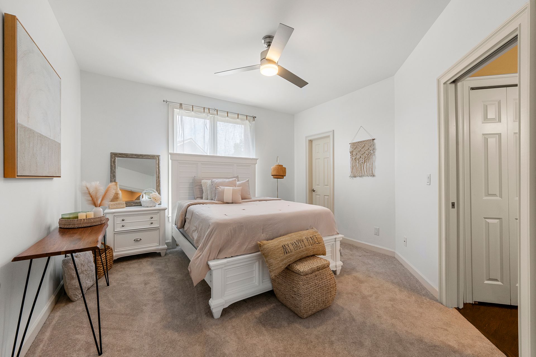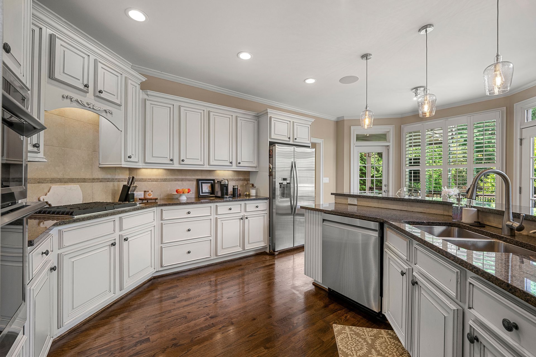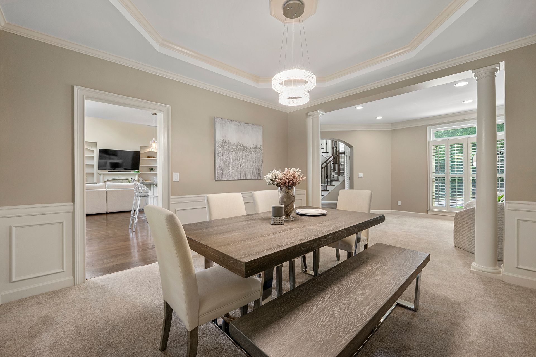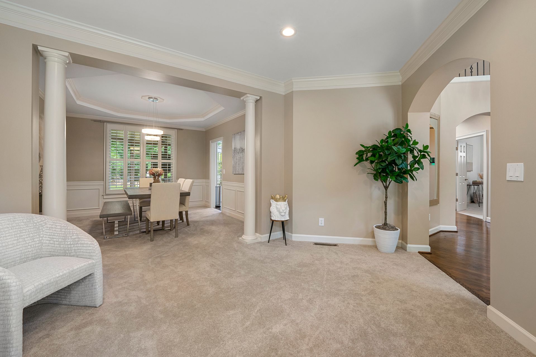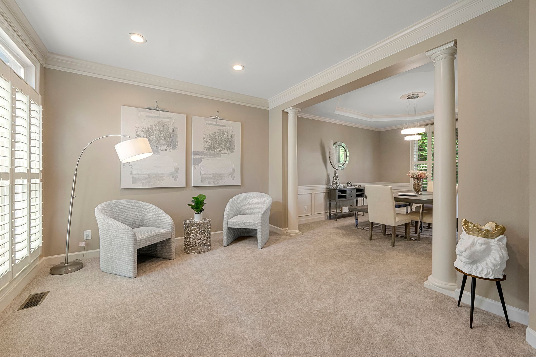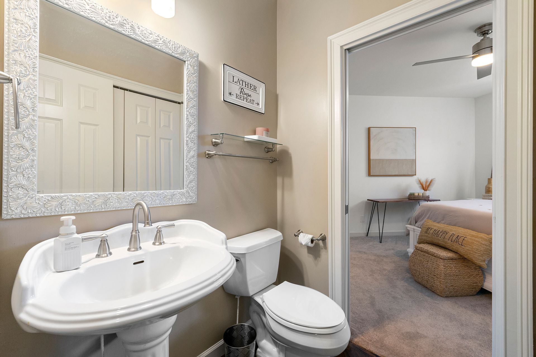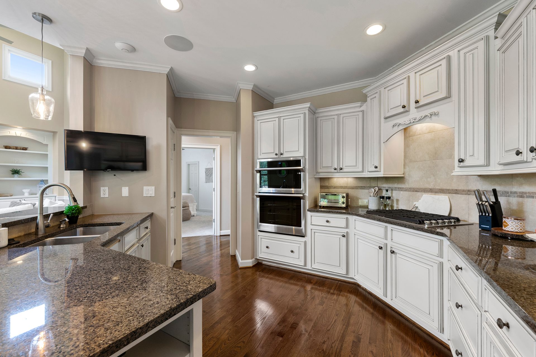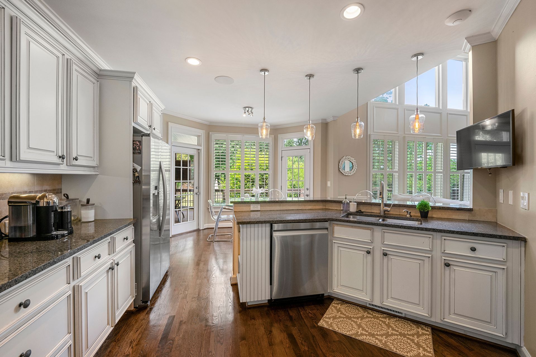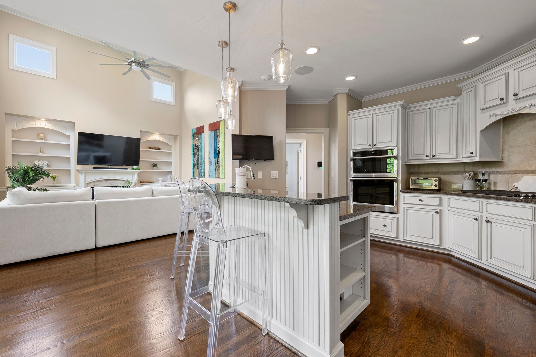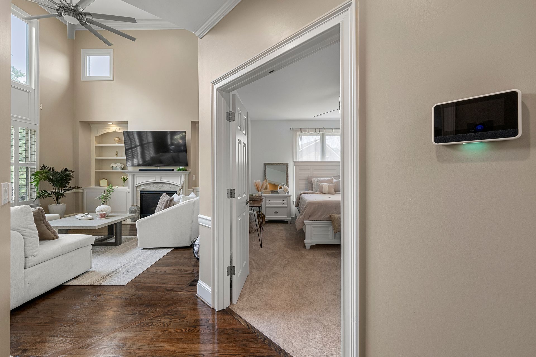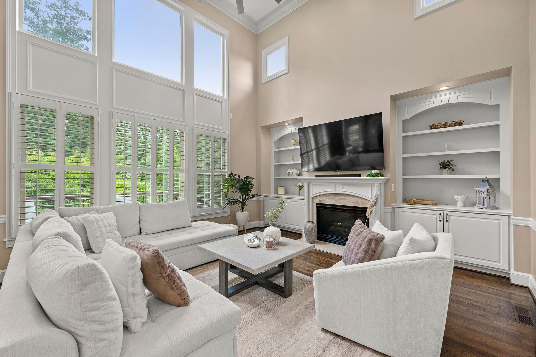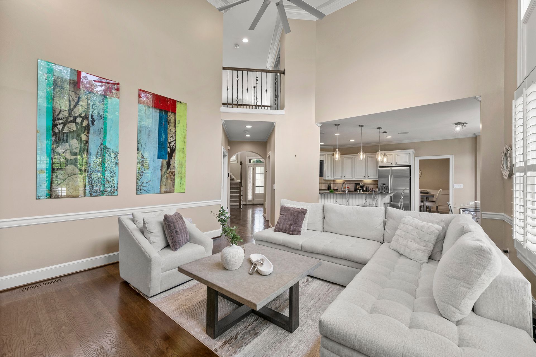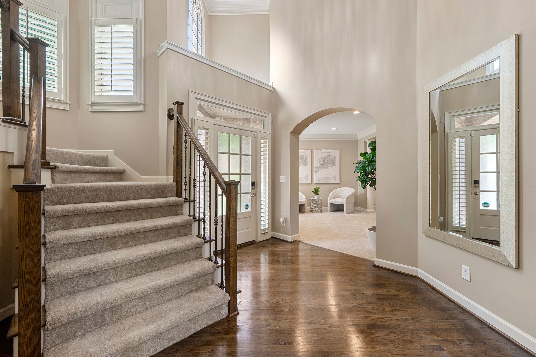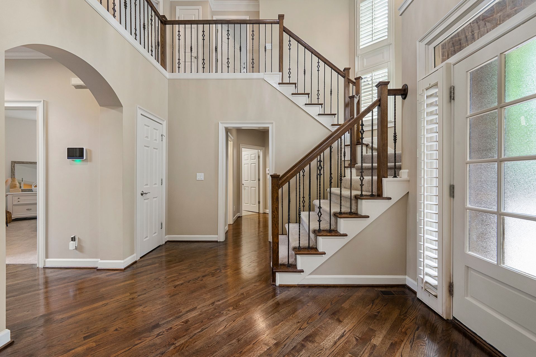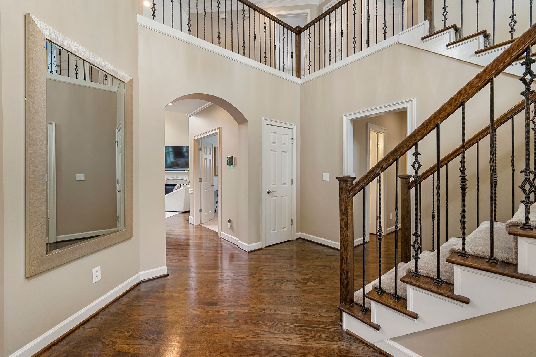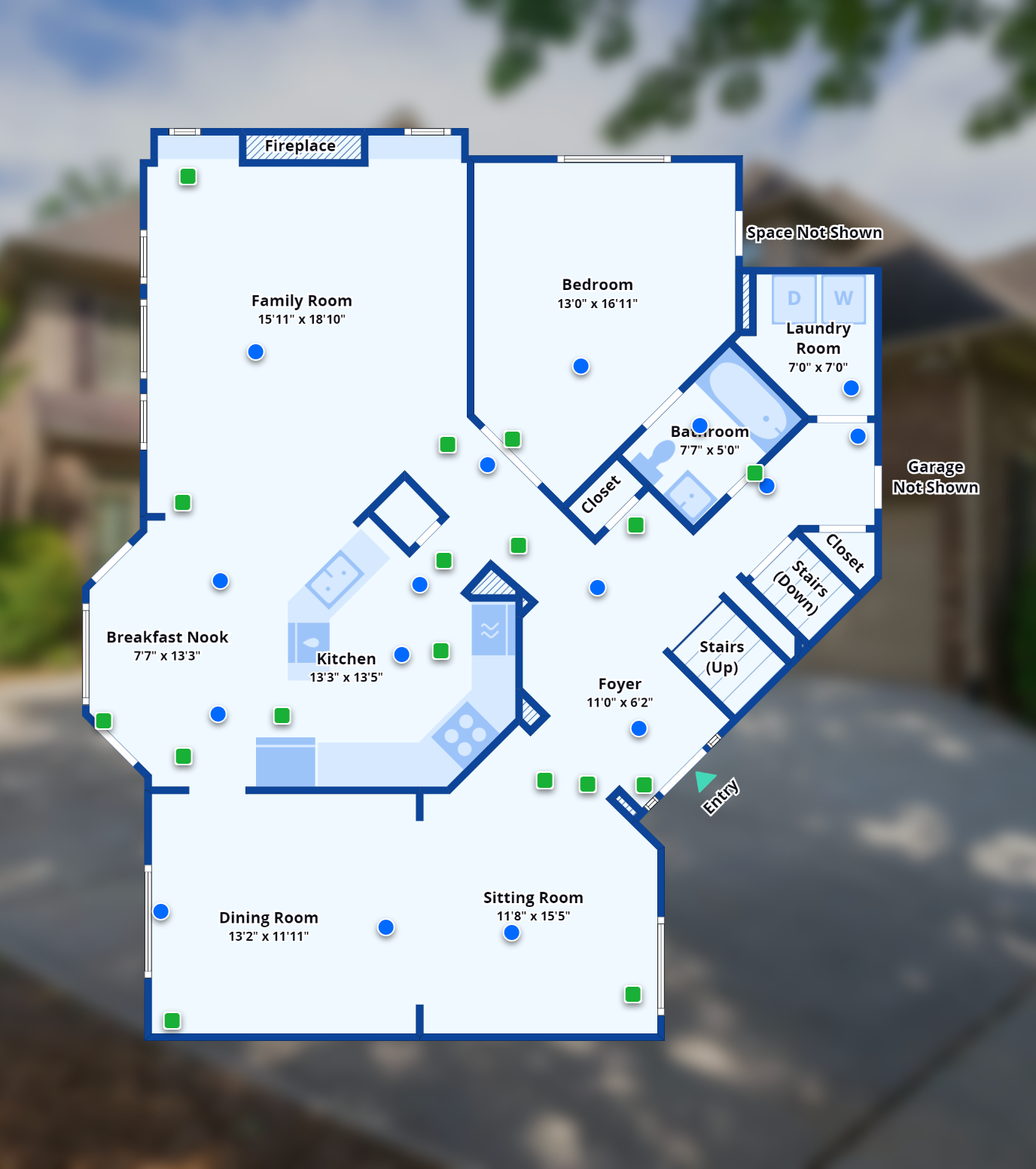Vinings Estates
Mableton, GA 30126
Sold: $849,000
5 BEDS
4 FULL
SINGLE FAMILY
4,319 SQ FT
0.33 ACRES
2 GARAGE
BUILT IN 2005
PARCEL
#17 047000480
FMLS # 7408624
GMLS #
Features
- Alarm System
- Air Conditioning
- Balcony
- Private Yard
- Basement
- Fireplace
- Skylight Windows
- Extra-Tall Doorways
- Extra-Wide Doorways
- Living Room
- Island Countertops
- Media Room
- Programmable Thermostats
- Fireplace
- Ceiling Fans
Video
Property Description
Step into the charm of yesteryear combined with modern luxury in this stunning Queen Anne-style home nestled in the prestigious Vinings Estates community. As you approach, the iconic brick front and Rapunzel tower welcome you, hinting at the elegance that lies within. Upon entering, you are greeted by a grand two-story foyer bathed in natural light. The rich wood flooring guides you through the open living area, where the kitchen, boasting new appliances and gleaming lights, invites culinary creativity. Morning coffee can be savored in the cozy breakfast area while plantation shutters add a touch of classic sophistication. The spacious living room, filled with light from numerous windows, flows seamlessly from the kitchen, creating the perfect setting for family gatherings and entertaining. A separate dining area offers an intimate space for formal dinners. On the main floor, a well-appointed bedroom and full bath provide convenience and privacy for guests. Venture downstairs to discover a versatile basement, where entertainment and relaxation await. Imagine hosting friends at the stylish bar area, enjoying a workout in the dedicated space, or unwinding in the luxurious full-body shower. With its enchanting constellation ceiling, the movie theater promises magical movie nights and sports events. As you explore the upper level, the primary bedroom beckons, offering a private retreat with a walk-in closet and an exclusive deck overlooking the lush, landscaped backyard. Additional bedrooms are generously sized, each bathed in natural light. Step outside to find a haven of relaxation and fun. The secondary deck leads down to a beautifully landscaped backyard featuring a children's play area with rubber mulch and an inviting fire pit for adult gatherings. Multiple outdoor spaces ensure you can entertain or unwind in style. This home is not just a residence but a lifestyle, blending classic elegance with modern amenities, perfect for those who love to entertain and relax. Experience the best of both worlds in this exquisite Queen Anne-style home in Vinings Estates.
